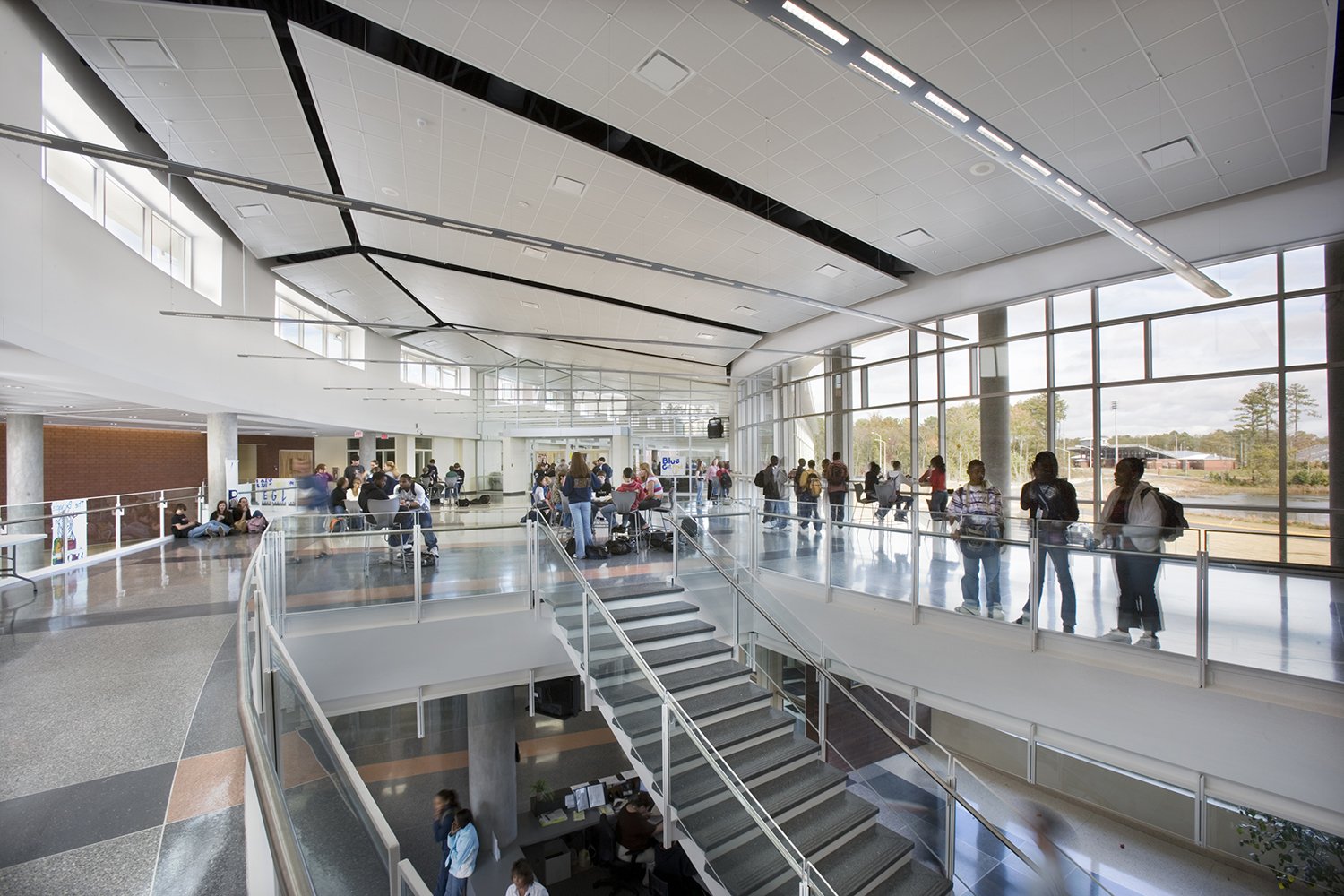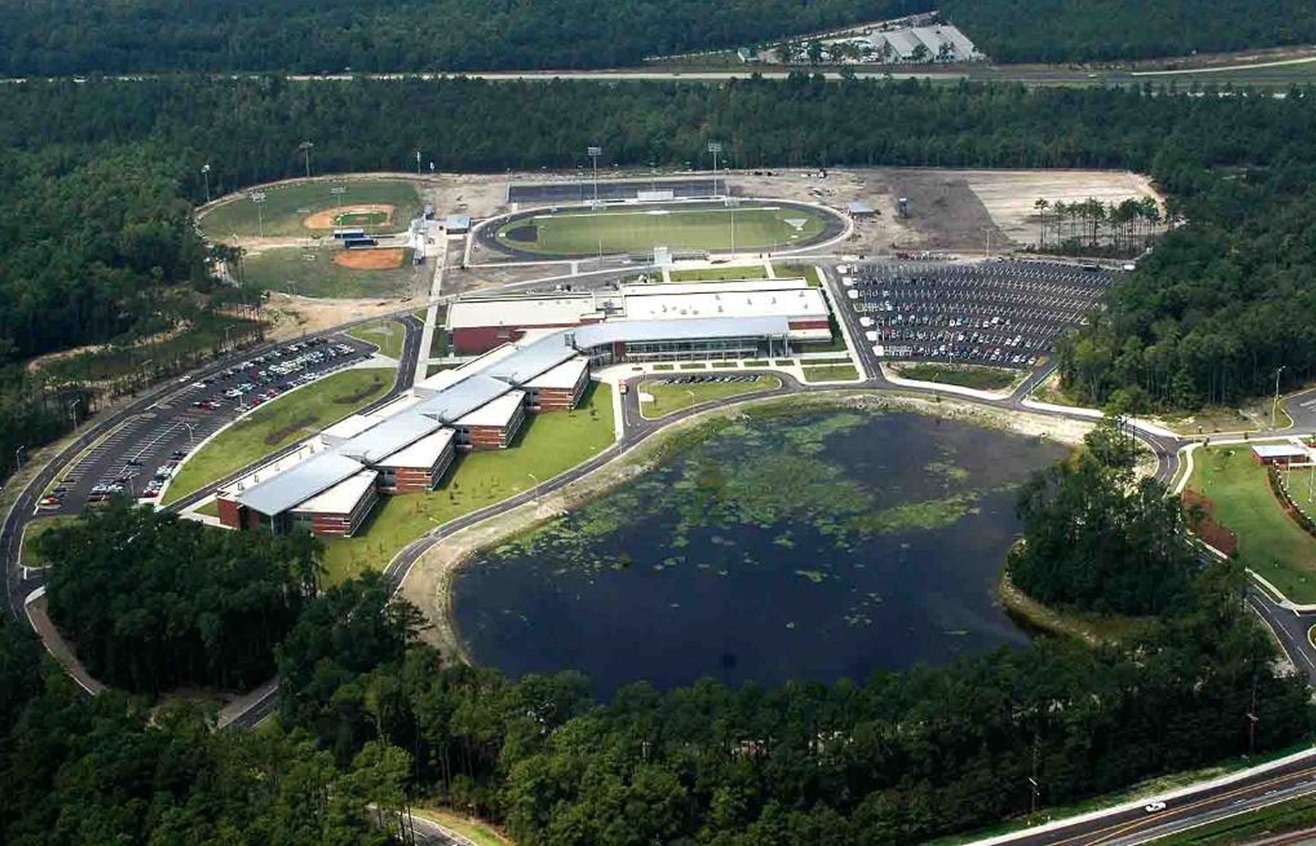
Recognized as a CEFPI national finalist for the McConnell Award, this cutting edge 290,000 square foot High School was designed in partnership with Perkins + Will to meet the ever expanding needs of Richland County School District Two. The school housed 1,700 students initially, but has a core that will allow expansion of up to 2,000 in the future. Technology and progressive teaching methodologies inform the design of the campus at all levels.
The building is organized around a small lake, taking advantage of the natural beauty of the 150 acre site, and incorporates state-of-the-art program elements, such as a modern Media Center and Cyber Cafe. The design provides interdisciplinary learning opportunities in four distinct academic houses. Vocational labs are integrated with adjacent science labs in order to create opportunities for interaction and innovative discovery. The plan also features a performance auditorium with ancillary support space and two gymnasiums.
Represents experience of Doug Quackenbush as Principal-in-Charge and Barb Haller as Project Architect while at The Boudreaux Group.
Blyethwood High School
Richland School District Two
Completion Date
2005
Richland School District Two
2007 Honor Award
AIA South Carolina
2006 Honor Award
AIA Greater Columbia
2006 McConnell Award National Finalist
Council of Educational Facility Planners International South Carolina
R2 High School Athletic Projects
Positioned as a neutral venue for numerous high school football teams, this District Stadium located at Blythewood High School seats 4,000 fans across two “home” team stands. The challenge of achieving a premium facility on a non-premium budget was overcome with the implementation of a prefabricated structure and press box. Brick embellishments and the numerous trees preserved on the site elevate the stadium’s design. A new field house contains team lockers and dressing areas, while coaches’ boxes, press areas, and announcer box are housed in the press box.
Richland School District 2
Completion Date
2005










