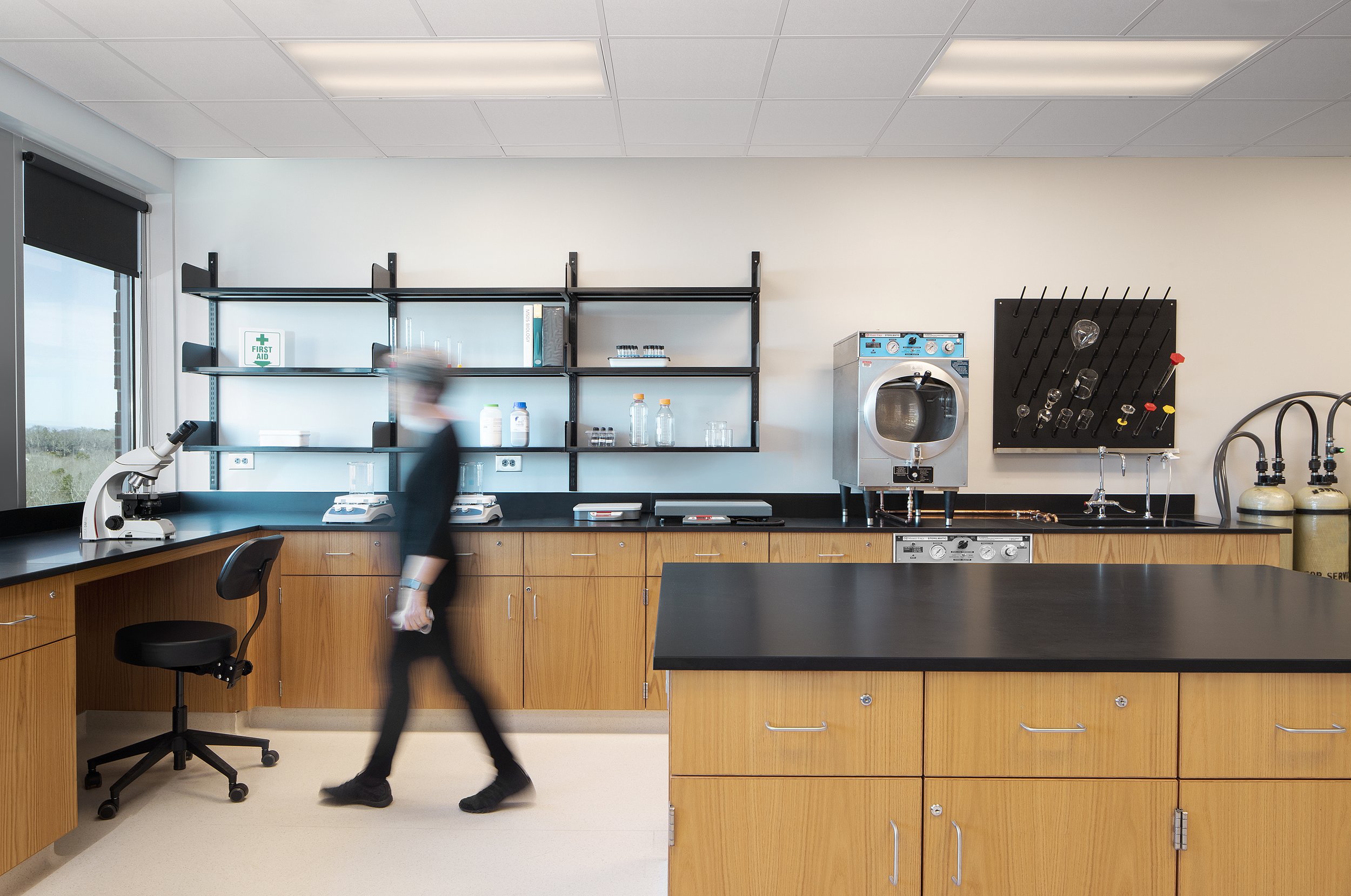
Fulp Hall Fifth Floor Renovation
Fulp Hall on TCTC’s Pendleton campus was constructed in 1996 and is the main classroom building for the Health Sciences. Quackenbush Architects + Planners reconfigured an existing faculty office suite on the fifth floor into a laboratory suite with 2 interconnected labs, a prep room, chemical storage, and other support spaces. These spaces are together treated as a control area for the determination of maximum quantities of hazardous materials that may be used or stored inside. The project upgrades mechanical, electrical, and plumbing systems in conformance with current code requirements.
Tri County Technical College
Completion Date
2020





