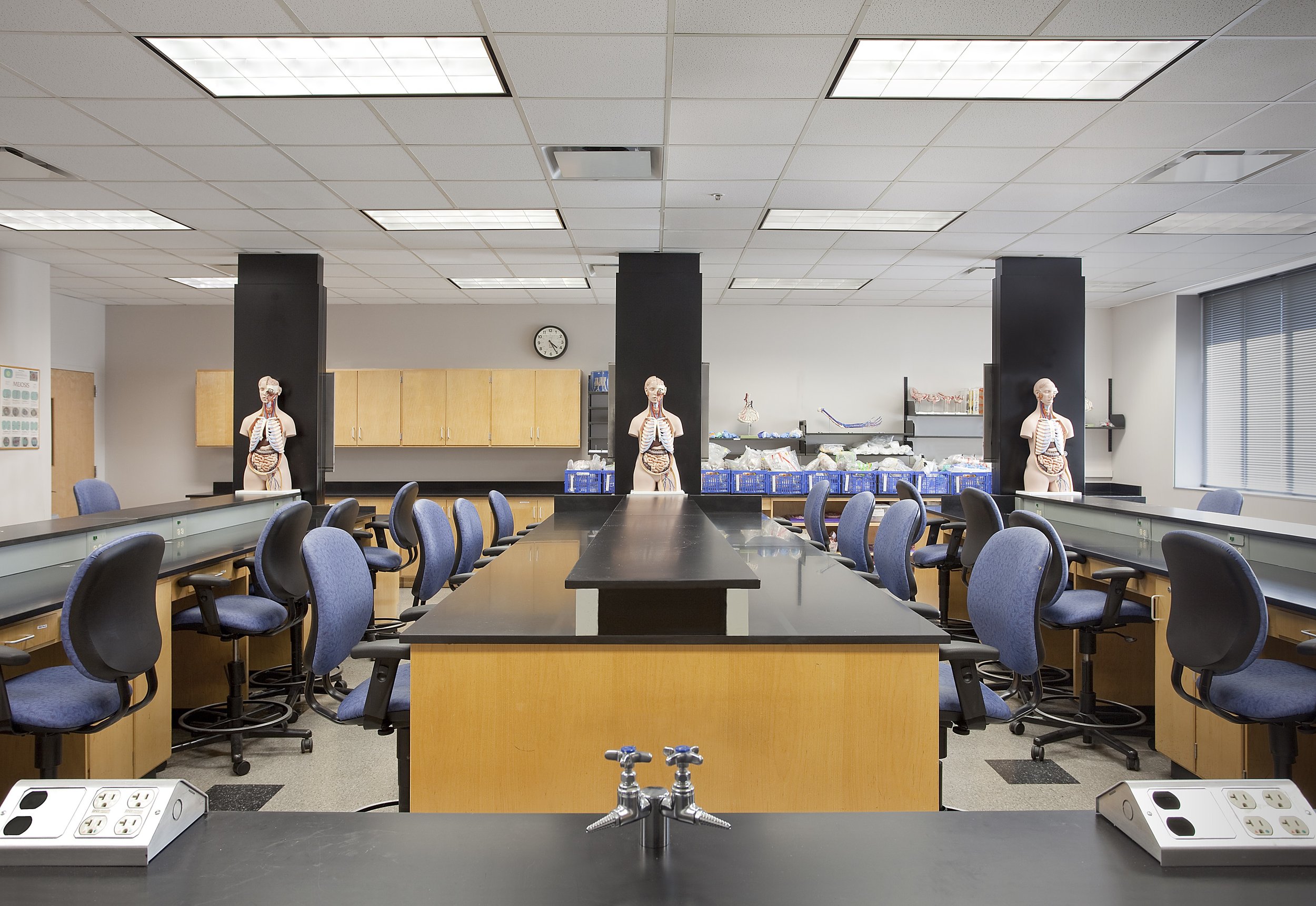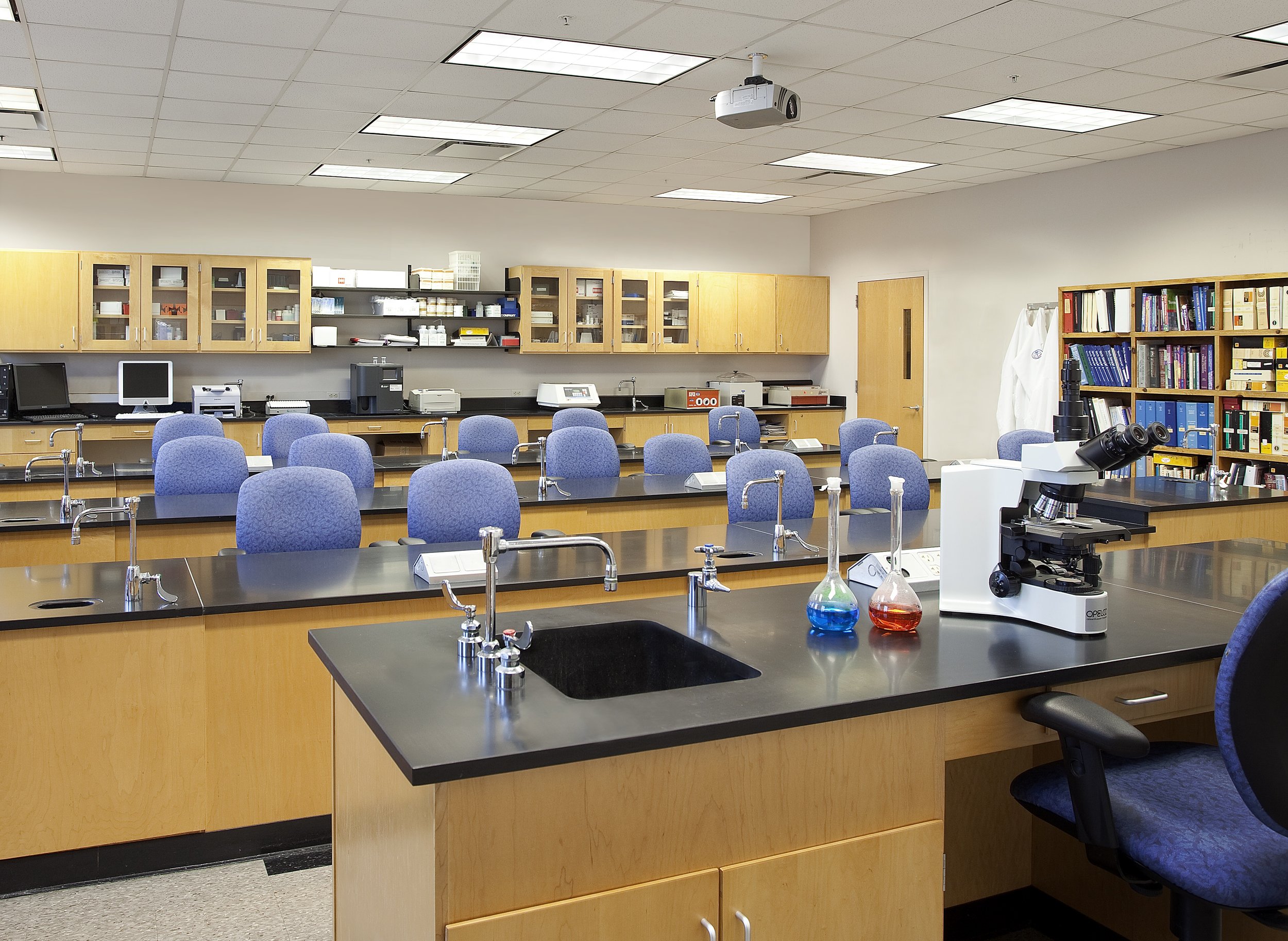
Health Science Building
Occupying the final parcel of development on Midland Tech's Airport campus, the Health Science Building forms a new edge to the south and creates a gateway via an entrance courtyard facing major student parking areas on the perimeter. Its state-of-the-art teaching classrooms and labs are organized into three major blocks based on function, and are connected via a center "spine" which provides student interaction space, interior daylighting, and a clear & efficient building circulation strategy.
Major program elements include physics labs, microbiology labs, nursing simulation labs, and various specialty health science educational spaces, as well as a 90 seat auditorium. The exterior features materials and colors of the surrounding campus buildings, with the three major program components expressed as separate masses.
Represents experience of Doug Quackenbush, Principal-in-Charge, and Barb Haller, Project Architect, while at The Boudreaux Group.
Midlands Technical College
Completion Date
2001
Project Awards
2004 Merit Award
AIA Greater Columbia




