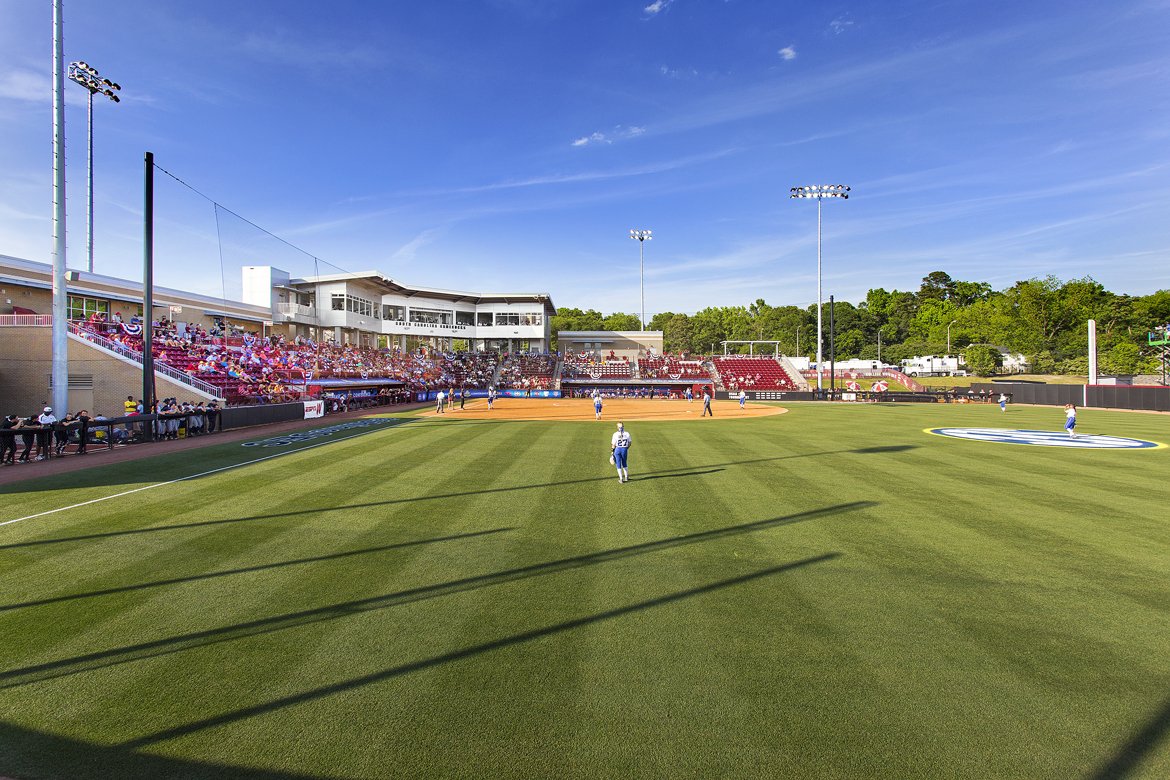
Softball Stadium
The University of South Carolina Softball Stadium's character maintains continuity with the existing Athletic Village through strategic consideration of materials and scale, recalling the South Carolina Baseball stadium with its similar use of brick, precast concrete and sloped metal roof elements. The raised press box accommodates seating and media facilities, and is unified with the entry stairs by a large cantilevering roof canopy above. The new stadium seats approximately 1400 and provides a variety of seating options, ranging from enclosed rooms to covered areas to seated dining zones– all to enhance the fan experience. The complex is further enhanced with amenities for the coaches and student athletes. A new home team suite features locker rooms, showers, training area, coaches’ support area, and team meeting room, as well as a 4,000 square foot batting cage. This facility positions South Carolina in the top tier of SEC softball venues.
University of South Carolina
Completion Date
2013
Project Award
2014 Citation Award
AIA South Carolina









