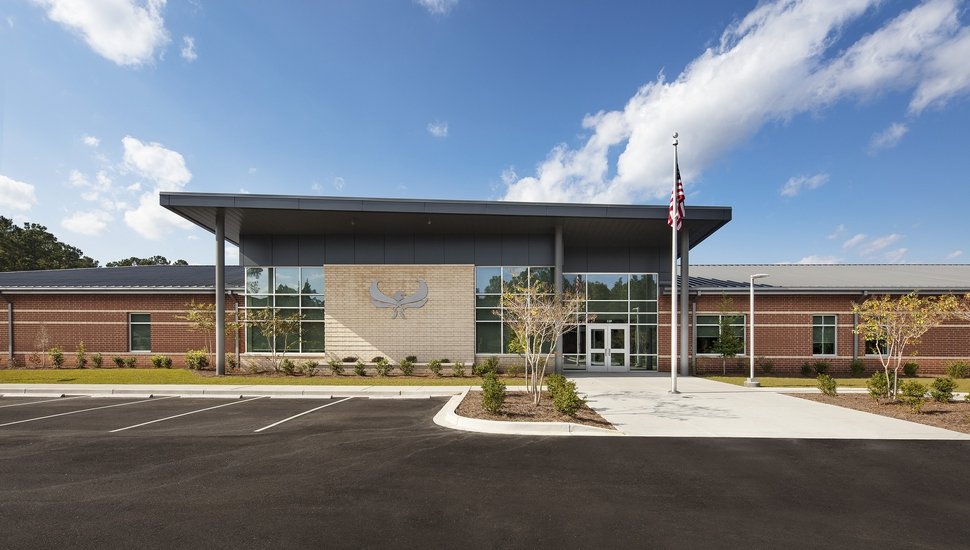
SOAR Academy
The SOAR Academy for Horry County Schools in Conway is a 50,000 square foot alternative school for high school and middle school students. The building’s design features two distinct wings for the two age groups, linked by common spaces and the school administration in the front. The ‘SOAR’ experience is celebrated in a multi-purpose room adjacent to the main entry. The room is distinguished by a high sloping roof and an accent brick feature wall that serves as a backdrop to an elevated platform for presentations. The ‘SOAR’ Room also serves double duty as the dining room. The shared fitness room and group collaboration spaces are centrally located to serve both population groups. The middle and high school classroom wings enclose the activity courtyard at the center of the campus. The building is sited on a greenfield site located near the district office allowing for future facilities and synergies.
The layout of the school was designed to control the flow of students so that middle and high school populations remain separate. Security was also paramount in the design of the school with 3 secure vestibules: one for the middle school, one for high school, and one for visitors to enter the main front entrance. The dining room was designed as an aspirational space where the weekly Soaring Graduation Ceremony takes place and is the focal point of the design.
Horry County Schools
Conway, SC
Completion Date
2021







