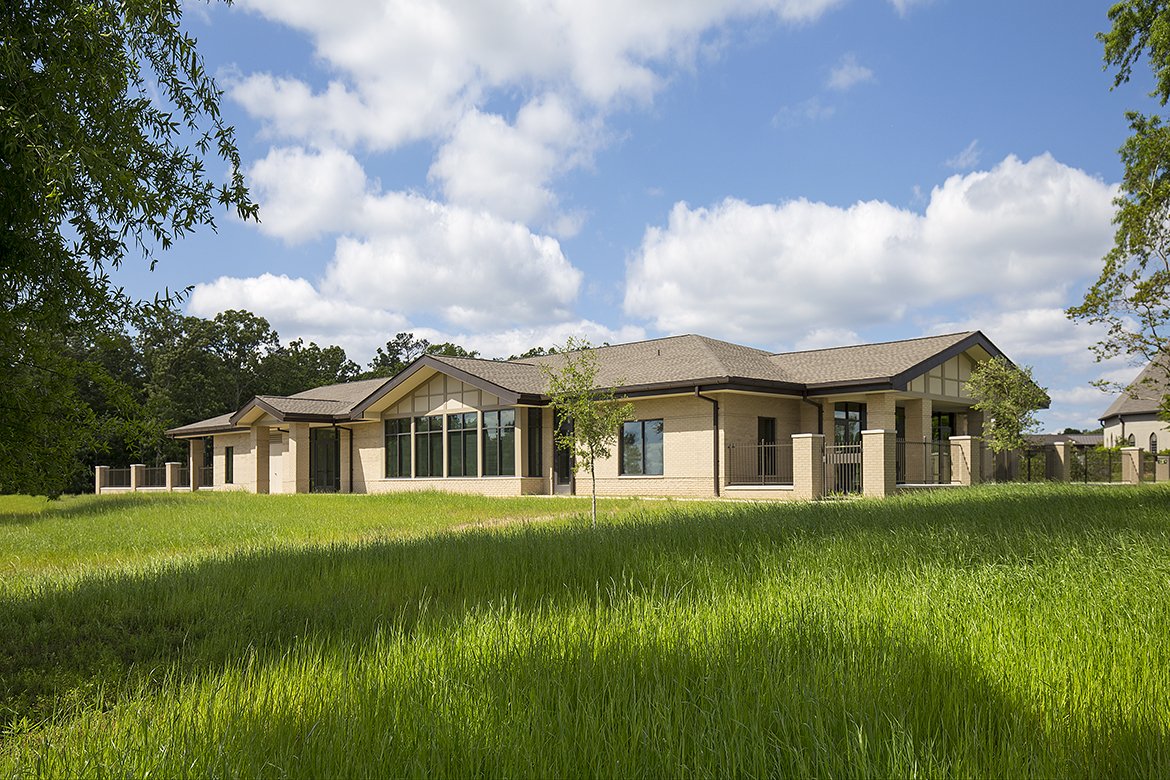
Children’s Ministry Building
As part of a comprehensive master plan, a feasibility study was conducted to address concerns arising
from the growing congregation of Lake Murray Presbyterian Church. The study resulted in a proposal for
a new 14,000 square foot Children’s Ministry Building. This facility is designed to house classrooms, a
lunchroom/library, administrative offices, and a nursery for the Day School – a ministry associated with
Lake Murray Presbyterian Church, dedicated to serving children and parents by nurturing the whole
child.
The architectural layout strategically divides the building into two wings on either side of the central
“Main Street” of the campus. This arrangement not only integrates the structure with the existing
campus but also breaks down its scale to ensure harmony. Additionally, it frames outdoor play areas
while optimizing natural light and promoting outdoor access.
Lake Murray Presbyterian
Completion Date
2015






