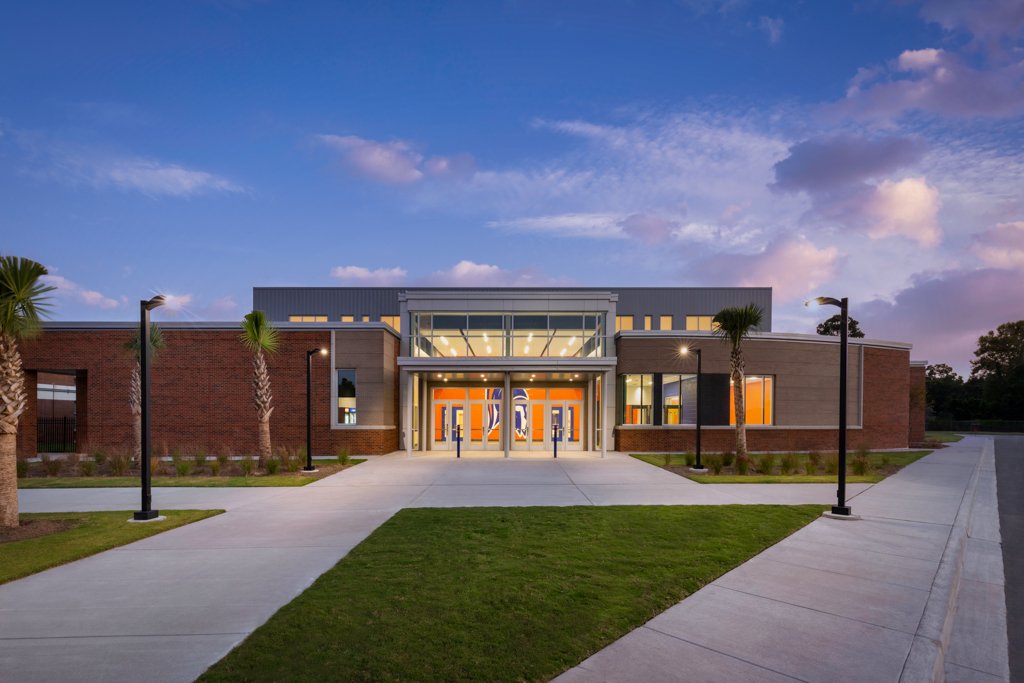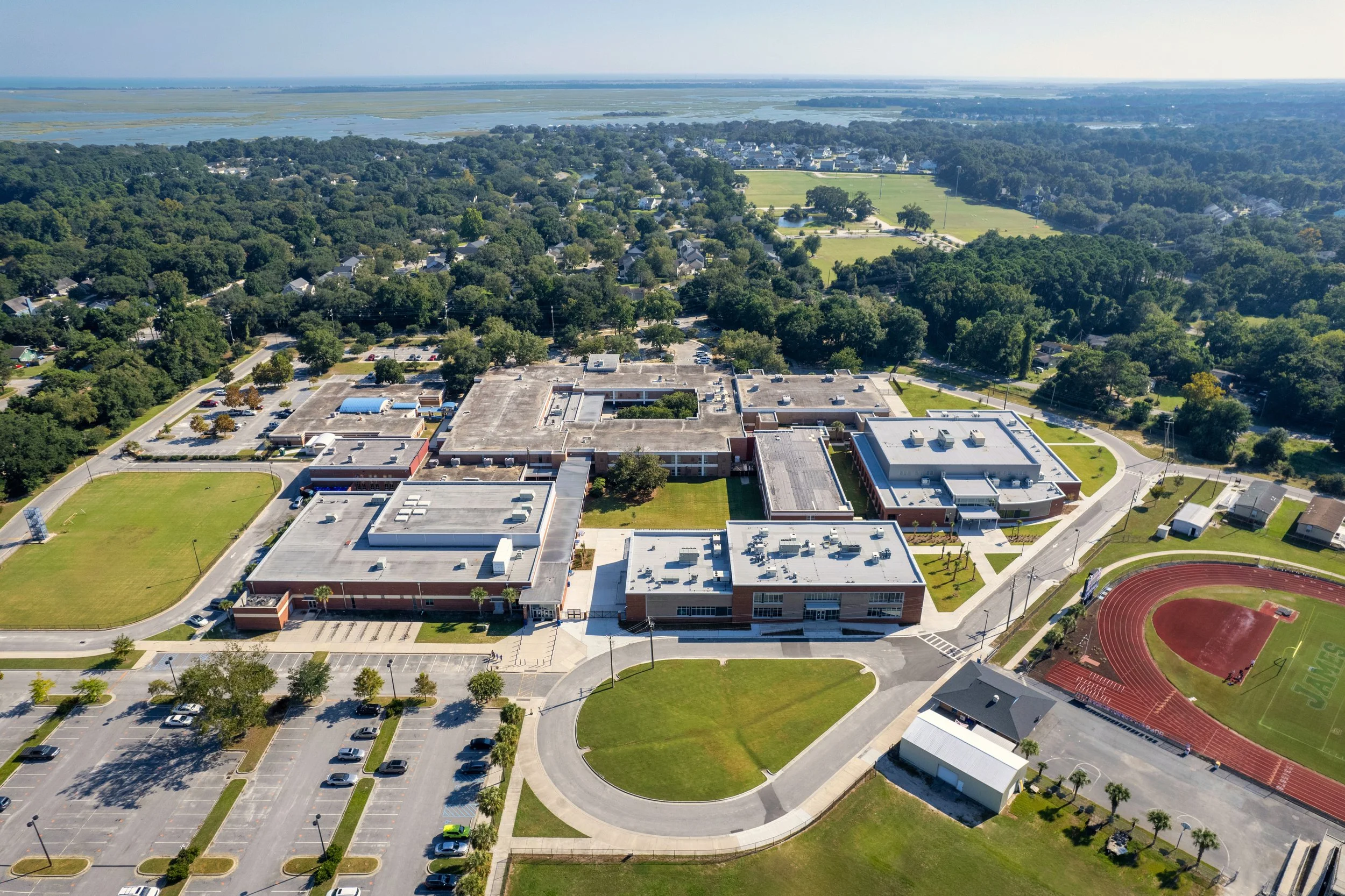
James Island Charter High School CTE & Gym Additions
Two strategic additions located at the perimeter of James Island Charter High School’s campus provide much needed additional education and athletic space along with a modern update to the school’s architectural character. The new career technology education wing and competition gym strengthen existing circulation paths and maintain significant green spaces while creating enhanced outdoor social space on campus. The 30,000 SF Career Technology Education addition houses classrooms and labs for programs including construction, engineering, health science, and culinary arts. Spaces are designed to be flexible and agile, accommodating current needs while anticipating future programs as community needs change over time. The addition’s exterior expression references the architecture of the existing school but incorporates a mix of brick, metal panel, and glass to create a composition that is both contemporary and contextual.
A second 30,000 SF addition houses the school’s competition gym including home and visitor locker rooms, a sports medicine room, weight room, and seating for 1500 spectators. School graphics and branding are incorporated throughout the interior and exterior to establish a strong home team identity. At the corner between the two new additions, a new entry plaza directs guests into the gym and creates a connection to the existing athletic campus directly across the street.
Charleston County School District
Charleston, SC
Completion Date
2022
Project Awards
2023 Excellence in Design Award
Charleston County School District
2023 Excellence in School Building and Design Award, South Carolina
Association for Learning Environments (A4LE)











